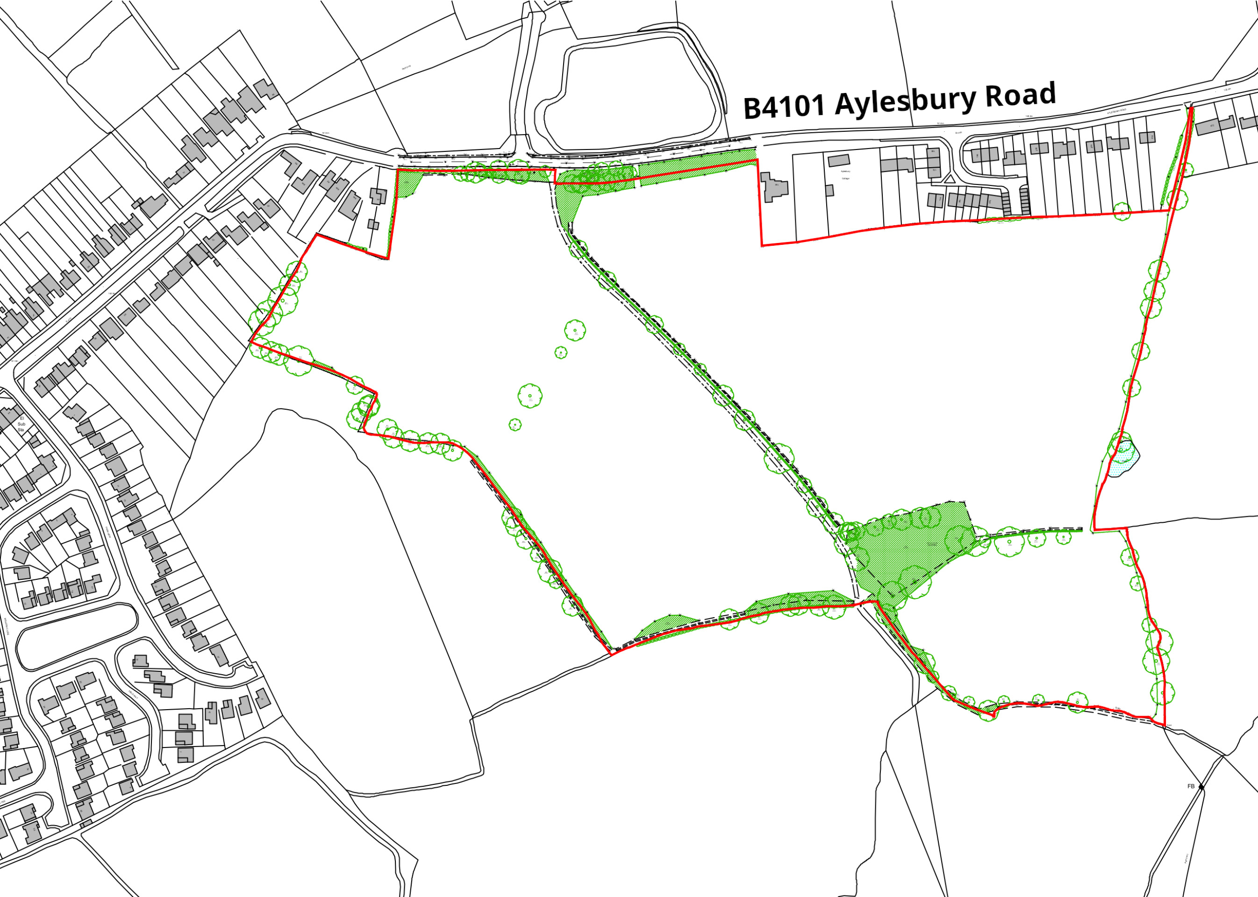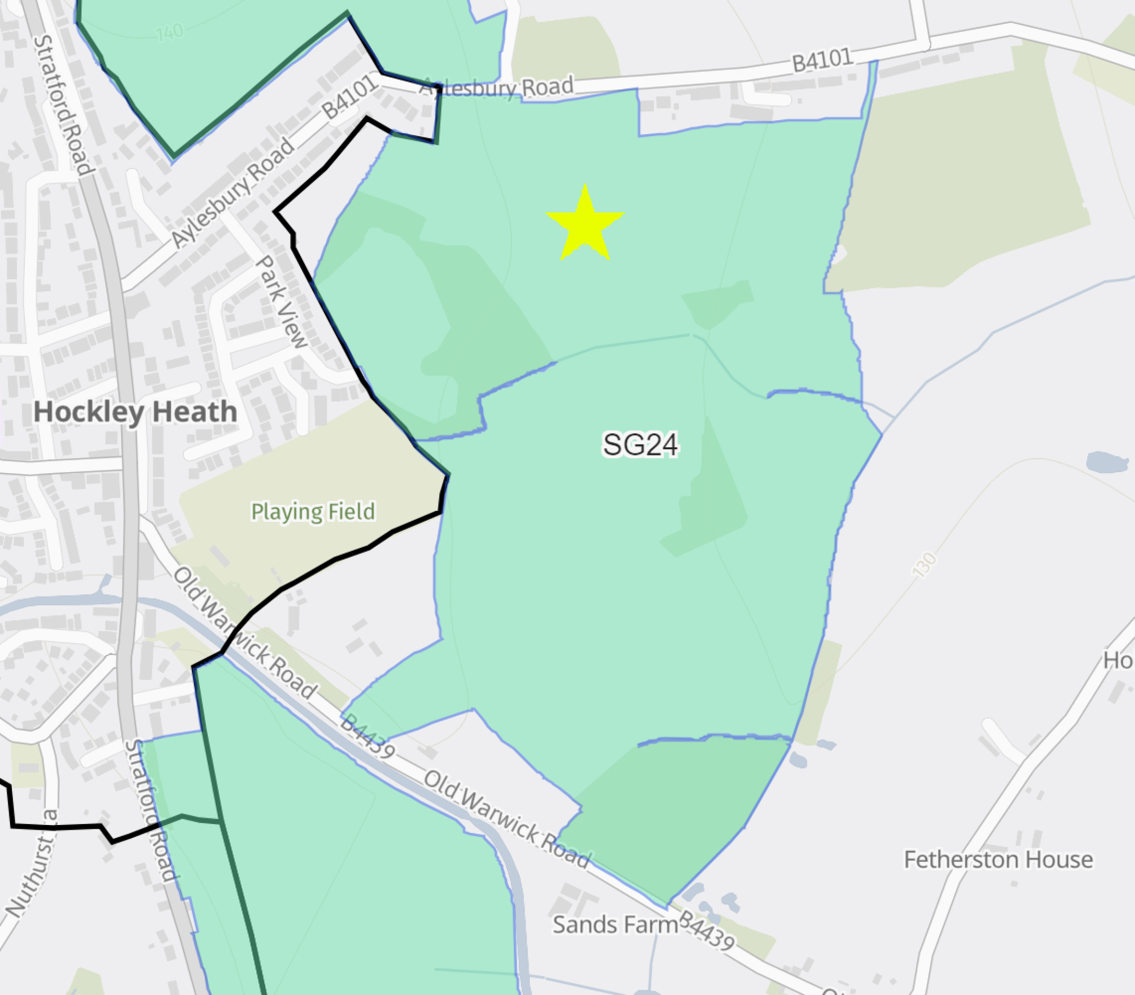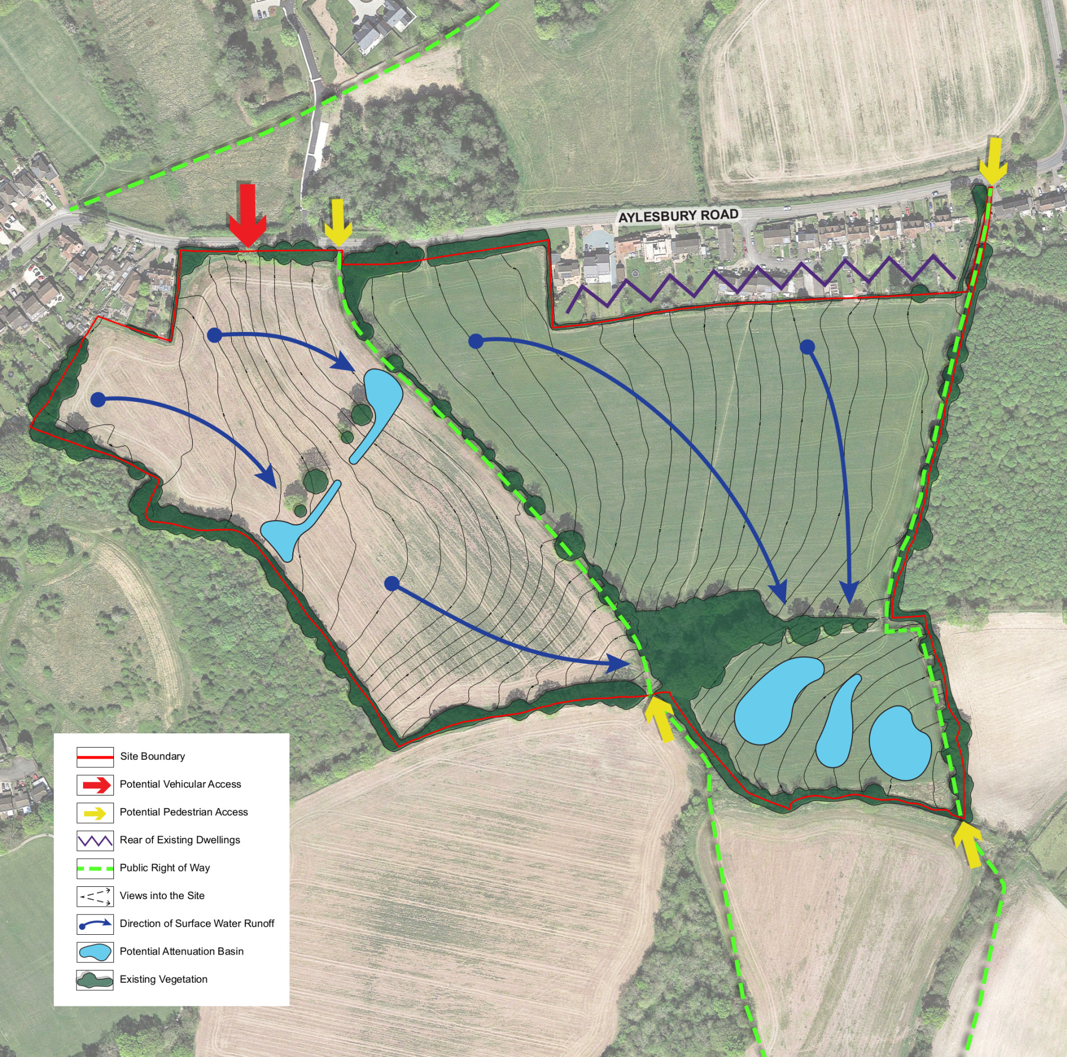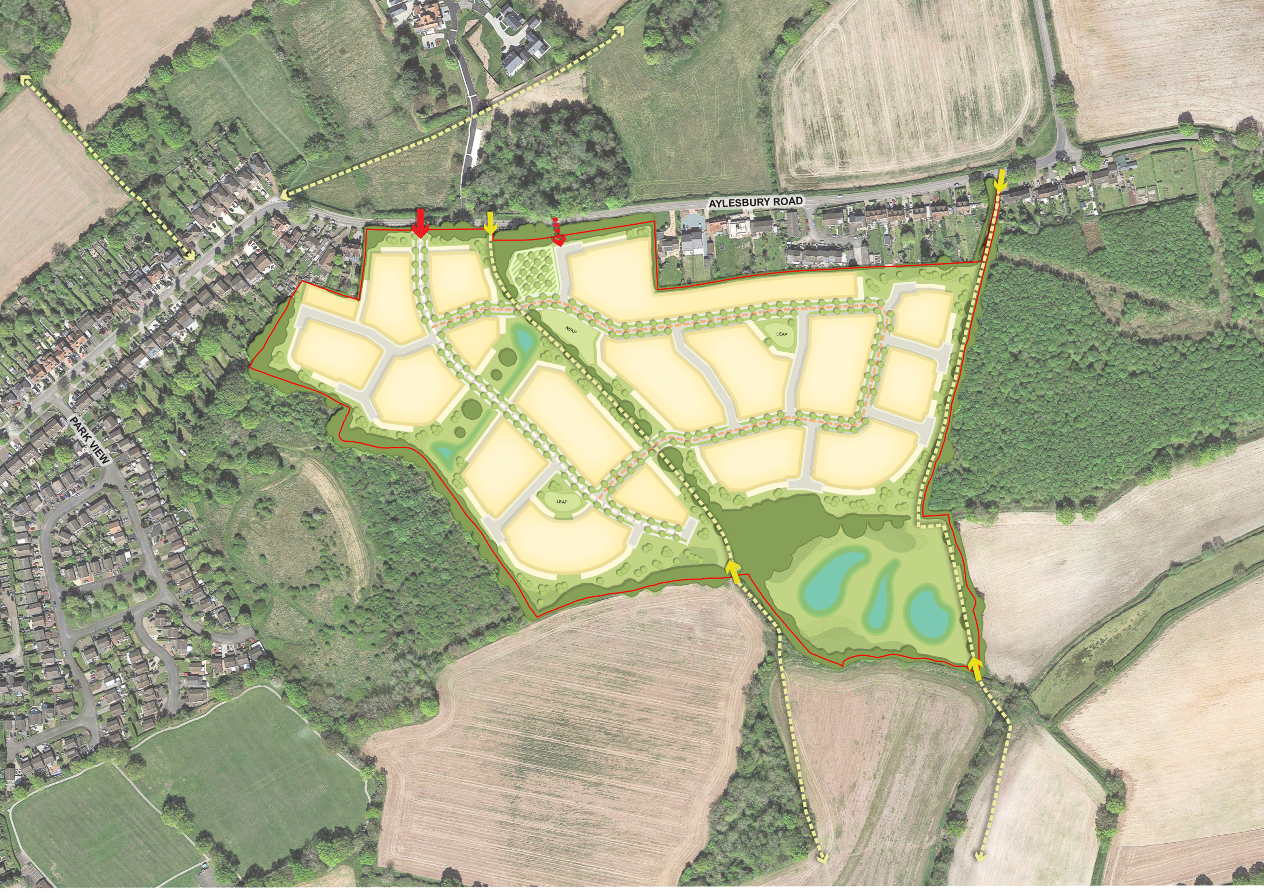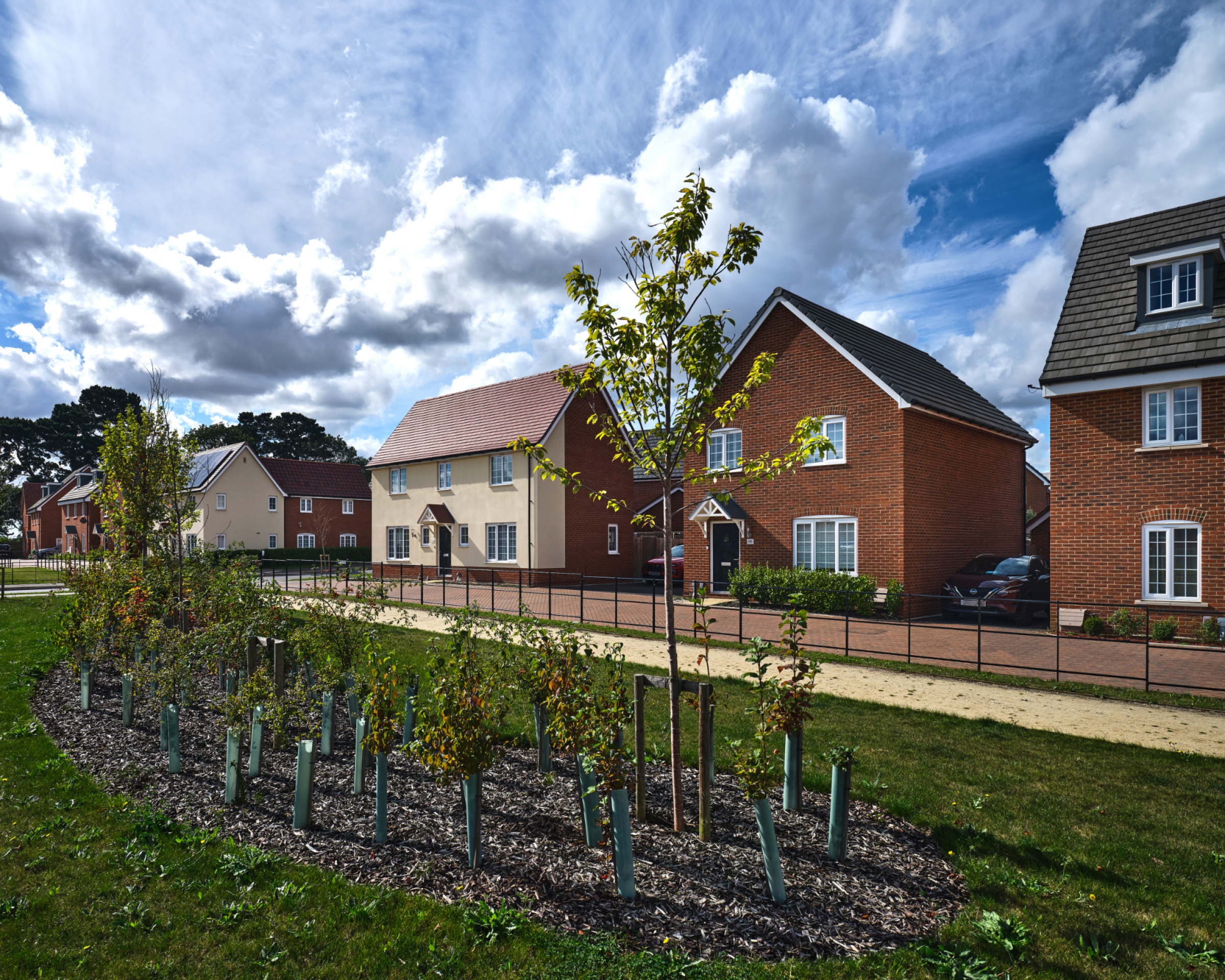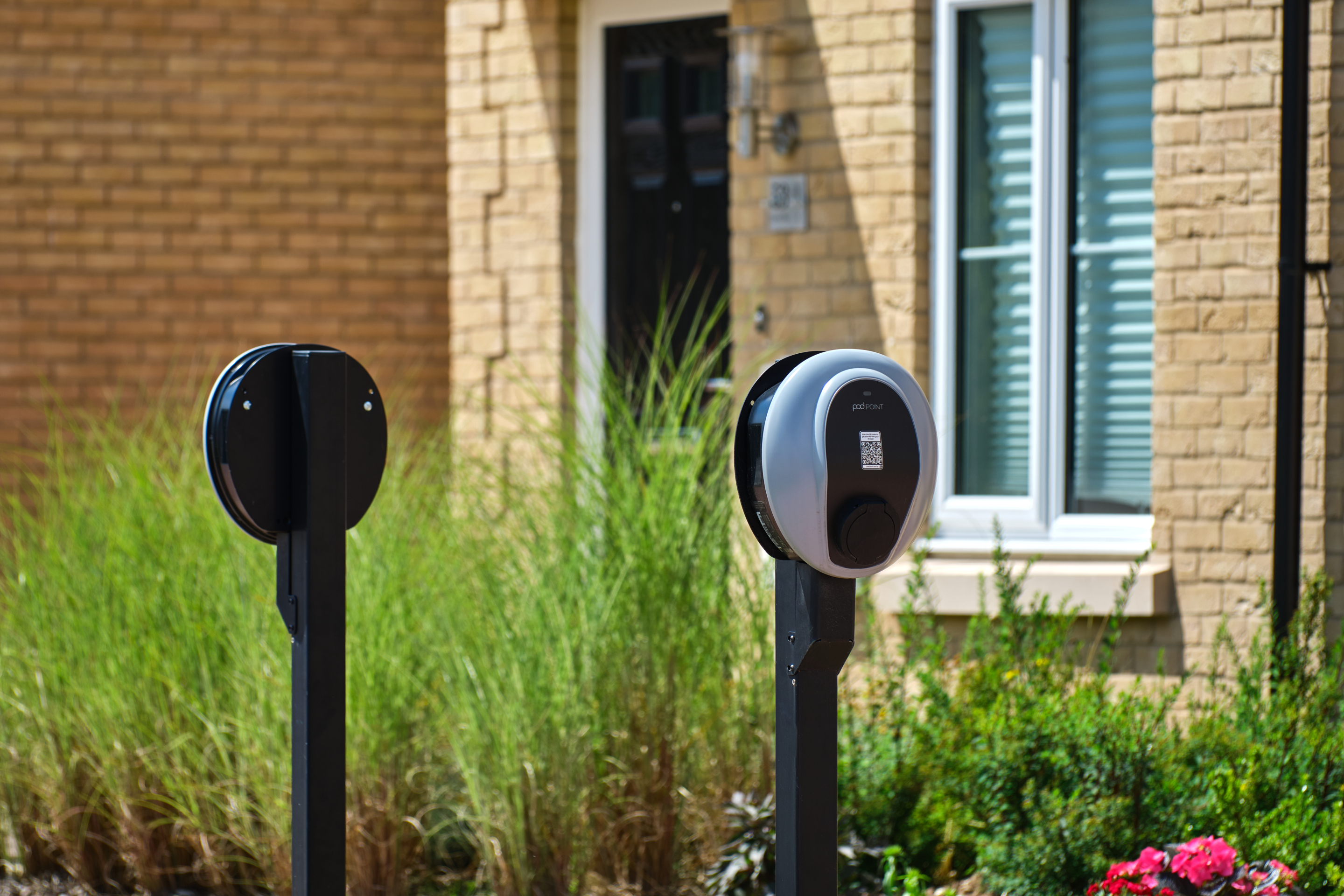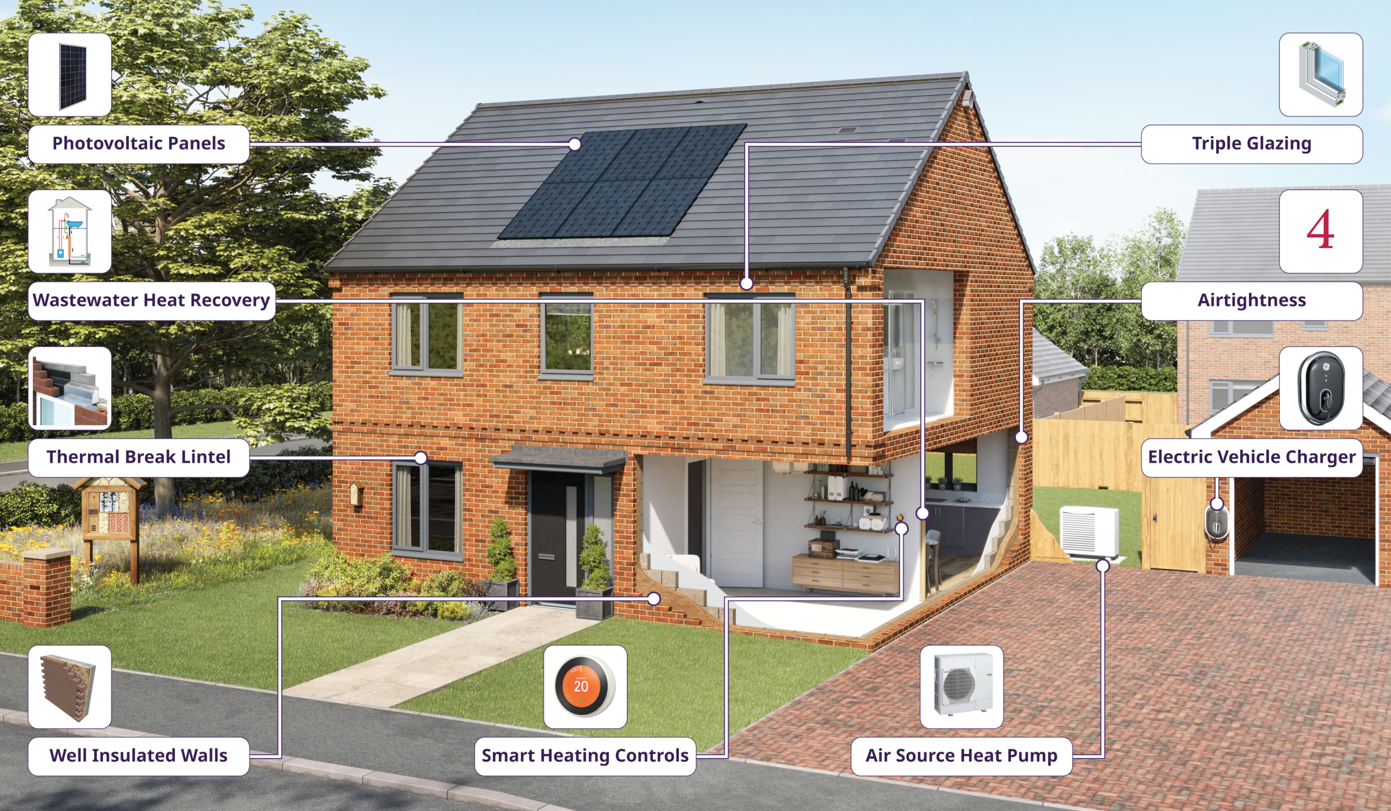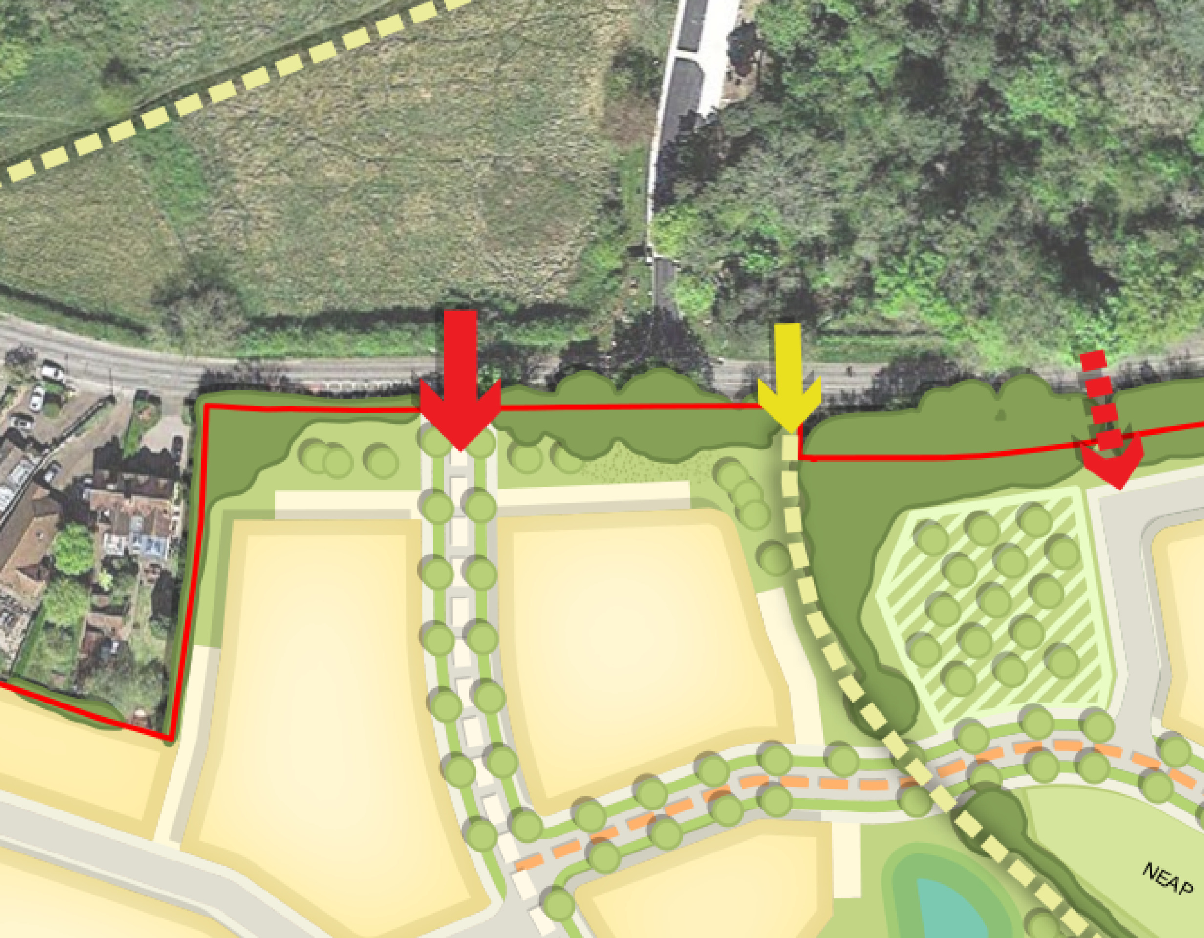About Taylor Wimpey
Taylor Wimpey was formed by the merger of George Wimpey and Taylor Woodrow in 2007. With a history dating back to the 19th Century, Taylor Wimpey is one of the largest homebuilders in the UK and aims to be the nation’s leading residential developer for creating value and delivering quality. Taylor Wimpey is passionate about working with local people, businesses, local authorities and its customers to build aspirational homes.
Find out more about Taylor Wimpey at www.taylorwimpey.co.uk.
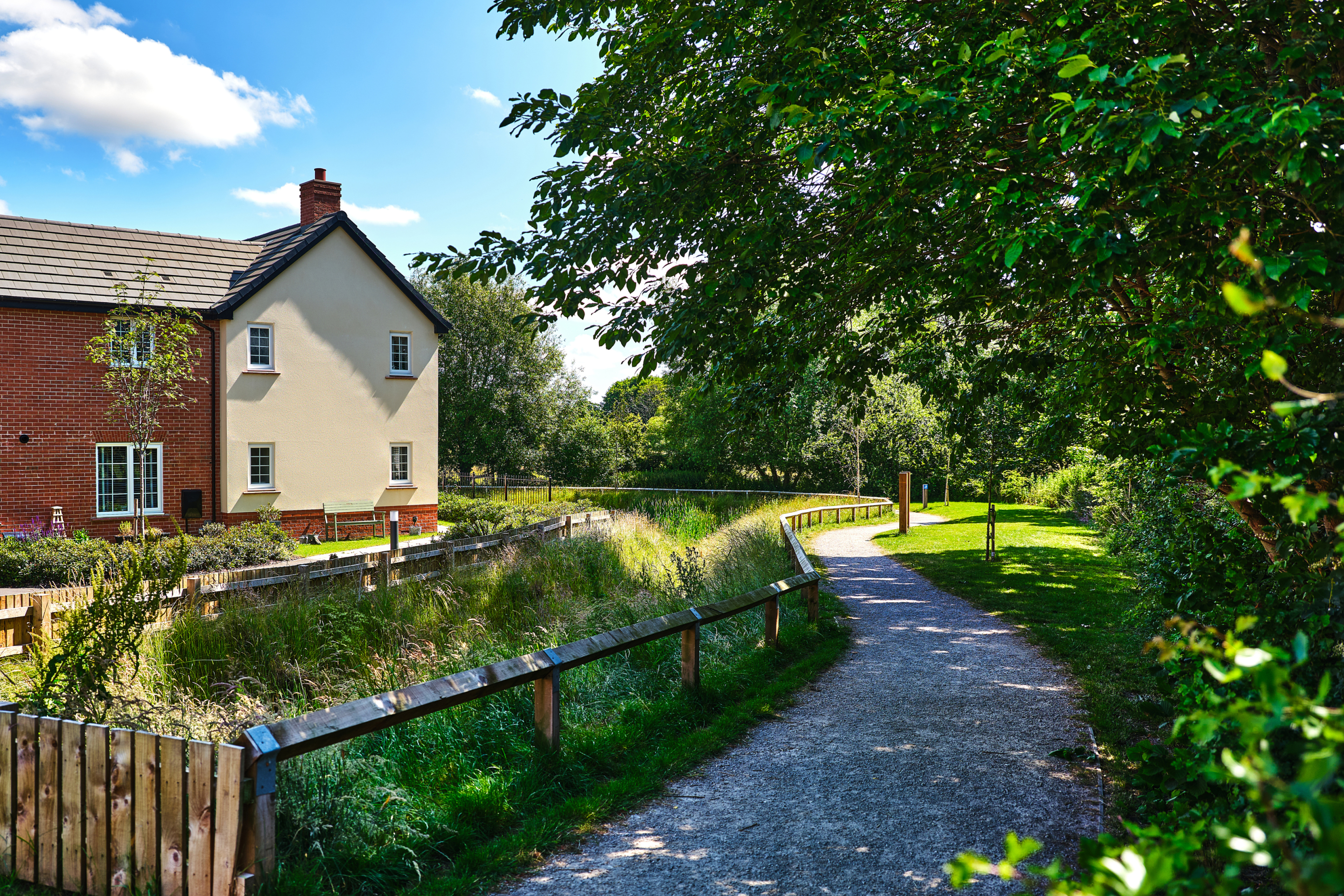
The site
The circa 14.4 hectare (ha) site for the proposed development is located on the eastern edge of the settlement of Hockley Heath. While the village of Hockley Heath is situated within the Borough of Solihull, the site itself is situated within Lapworth Parish in the neighbouring local authority of Warwick District.
The site is sustainably located approximately 500m from the centre of Hockley Heath with its range of community services including a primary school, dental surgeries, restaurants and pubs, shops and recreation ground.
The Site consists of 3 large agricultural fields which have been utilised for arable farming and are therefore of relatively low biodiversity value. However, there are higher value habitats of mature trees and hedgerows which define the boundaries between the agricultural fields. These higher value habitats will be retained as part of the development proposals.
The site is currently within the Green Belt, however in light of its sustainable location, it has been identified as a preferred option for housing delivery as part of an emerging allocation, SG24 ‘Hockley Heath Group’, in the Preferred Options (regulation 18) version of the South Warwickshire Local Plan (SWLP).
Planning policy context
The proposed development site occupies a highly sustainable location on the edge of the settlement boundary of Hockley Heath.
South Warwickshire Local Plan
Local planning authorities are required by the Government to update their Local Plans every five years. The current development plan for Warwick District was adopted in September 2017 and has now fallen significantly out of date. Warwick District Council has acknowledged it needs to prepare a new local plan which it is preparing jointly with Stratford-on-Avon District Council through the emerging new South Warwickshire Local Plan.
The site of the proposed development has been identified as a preferred option for housing delivery as part of an emerging allocation, SG24 ‘Hockley Heath Group’, in the Preferred Options (regulation 18) version of the South Warwickshire Local Plan (SWLP).
The Council’s next stage of consultation (Regulation 19) is scheduled for December 2025.
Increased housing targets for Warwick District
Changes to the National Planning Policy Framework (NPPF) announced by the Government in late 2024 has significantly increased the number of homes Warwick District will need to deliver, from 653 to 1,062 homes per year.
Grey belt
A new grey belt policy was also introduced in the NPPF. This allows development in some areas of Green Belt, provided certain criteria are met. Grey belt includes land that ‘does not strongly contribute’ to Green Belt purposes which are set out in the NPPF. While the site at Hockley Heath is located within the Green Belt, it occupies a highly sustainable location and meets the criteria for grey belt land.
Five-year housing land supply
The new NPPF also requires that local authorities are able to demonstrate a five-year housing land supply. This is the amount of land that the Council must identify to ensure there are sufficient deliverable sites for residential development over the next five years. Warwick District Council currently cannot demonstrate a five-year supply of deliverable housing land. In light of this, an outline planning application at a site identified as part of a wider preferred option for housing delivery will help to contribute to meeting this shortfall.
Early housing delivery in the local plan period
In light of the significantly increased housing targets for the district and the site’s identification as part of a preferred option for housing delivery, Taylor Wimpey is preparing outline plans for the site alongside the ongoing process of preparing the Local Plan. This will help to ensure the delivery of homes at an early stage in the plan period, assisting Warwick District Council in maintaining housing supply to meet identified needs.
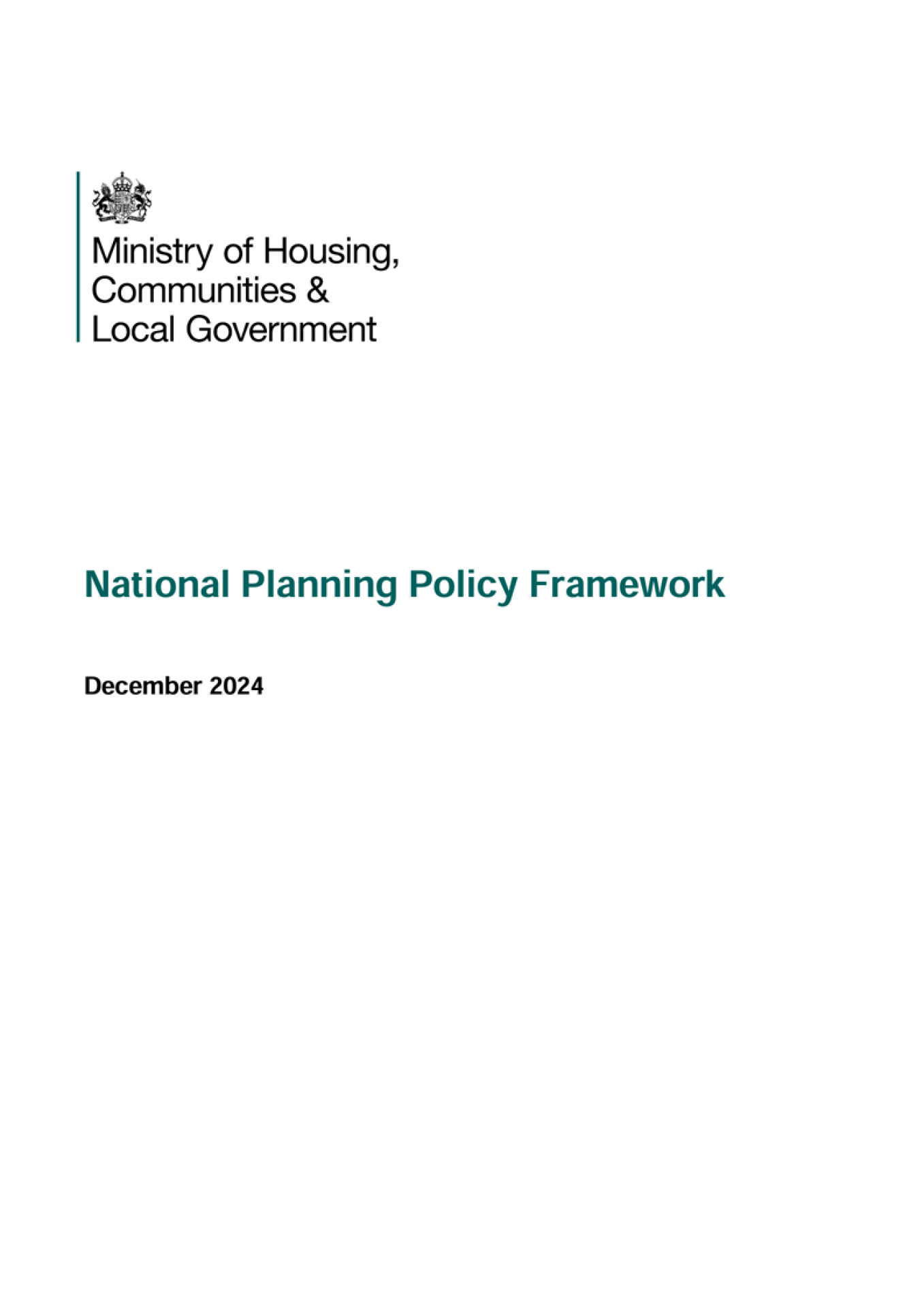
An extract from the SWLP Preferred Options Regulation 18 draft, showing the site as part of SG24, a wider preferred option for housing delivery - click to enlarge
Local Plans are the key documents through which local planning authorities set out a vision and framework for the future development of the area, engaging with their communities in doing so. Local Plans address needs and opportunities in relation to housing, the local economy, community facilities and infrastructure. The Local Plan provides a degree of certainty for communities, businesses and investors, and a framework for guiding decisions on individual planning applications.
Local planning authorities, such as Warwick District Council, have a statutory responsibility to maintain an up-to-date Local Plan, and national policy indicates that Local Plans should be regularly reviewed, with the expectation this is done at least every five years.
Site constraints and opportunities
How local features and landscape have shaped the proposed illustrative layout of the new neighbourhood.
In preparing the concept layout for the site, the technical team appointed by Taylor Wimpey first of all considered the landscape, drainage features, topography and local context of the site.
The following plan shows some of the features and constraints that have informed the emerging outline proposals. Key features include existing public rights of way passing through the site in a broadly north-south direction, a watercourse with associated surface water to the south of the site, existing mature trees and hedgerows at field boundaries, and the rear of existing properties on Aylesbury Road.
This plan shows an early analysis of some of the site features that have influenced the evolving masterplan for the site - click to enlarge
The outline vision for new homes and extensive green public open space
Taylor Wimpey is preparing an outline planning application for a sustainable new neighbourhood at the site east of Hockley Heath, including:
- Up to 330 high-quality homes in a range of sizes and styles
- Up to 50% will be affordable homes including shared ownership homes for first time buyers
- Scope to provide accessible homes for local people looking to downsize
- A landscape-led approach to development with the retention of existing mature trees and hedgerows, bolstered by extensive new planting to significantly increase tree cover across the site.
- A significant proportion of the site area to be retained as extensive landscaped open space including landscape buffering and biodiversity areas.
- A range of outdoor recreational facilities including children’s play areas and community garden/orchard. There is also the potential to provide community allotments.
- The retention and enhancement of existing public rights of way, alongside the creation of new walking and cycling routes.
- Vehicular, pedestrian and cycle access via a new priority junction with Aylesbury Road.
- Tree-lined street frontages within the neighbourhood.
- Investment to support local infrastructure, such as healthcare and education.
New homes
House types
The planning application is an outline planning application. This type of planning application sets out the broad principles of development, such as maximum number of homes, an illustrative layout and site access arrangements. Should outline planning permission be received, finer details such as specific house types, detailed layout, architecture etc would be subject to a subsequent further planning application (called a reserved matters planning application). This would involve further consultation with the community.
While house types would be determined at the reserved matters planning stage, we have provided imagery of existing Taylor Wimpey developments on this website to provide an idea of the types of high-quality homes we build.
Use the feedback questionnaire to tell us the types of homes you would like to see prioritised in Hockley Heath.
Sustainable homes
At Taylor Wimpey, our purpose is to build great homes and create thriving communities. We are embedding sustainability across our business, delivering high-quality homes and places where customers can enjoy a good quality of life and adopt a more sustainable lifestyle.
Our new neighbourhood in Hockley Heath will provide energy-efficient homes built to the Future Homes Standard. This will see all homes equipped with air source heat pumps, PV (solar) panels, EV charging infrastructure and very high standards of insulation.
Investing in wider community infrastructure
A key consideration with a planning proposal such as this is to ensure that local services receive the investment they need to accommodate housing growth in the area.
The proposed development will generate significant multi-million pound investment into local infrastructure such as healthcare and education.
Specific details about any financial contributions will be informed by consultation carried out by Warwick District Council in liaison with Solihull Borough Council, seeking feedback from statutory bodies such as the local NHS Integrated Care Board and the local education authority on their requirements. Taylor Wimpey is keen to work with both councils to make sure contributions are targeted where they’re needed and where residents will feel the benefit.
All financial contributions will be agreed and secured via a legally-binding agreement (called a Section 106 agreement) between Taylor Wimpey and the councils.
The development will also generate significant Community Infrastructure Levy (CIL) funding.
We understand that community infrastructure is a key priority of local people in Hockley Heath. Please use our feedback questionnaire to tell us your priorities for infrastructure investment.

The development will generate significant funding for key infrastructure such as healthcare and education, to be determined in consultation with the NHS, local education authority, the local highways authority and other statutory consultees.
Green infrastructure
Alongside the delivery of much needed high-quality new homes, the proposed development will also see a significant proportion of the overall site area retained as open space. This will include extensive landscaped public open space, providing public recreational opportunities and areas for biodiversity enhancement.
The existing public rights of way which cross the site will be retained and enhanced as part of the proposals, set within landscaped public open space. There will also be a network of new walking and cycling routes within the development, with opportunities to provide connections to the existing rights of way network.
Use the feedback questionnaire to let us know what kind of outdoor facilities you would like to see provided if possible.
Outdoor recreation at existing Taylor Wimpey developments
Ecology and landscape
The site is not covered by any landscape designations, however the proposed development has been landscape-led from the outset, being shaped as much as possible by existing landscape features such as hedgerows, trees and field patterns. There is an opportunity to provide a strong landscape framework at the edges of the site to soften the visual effect of the new development.
While there are no tree preservation orders currently covering the site, the landscape-led approach will see the retention of existing higher-value habitats such as mature trees and hedgerows at field boundaries. Additional planting will significantly increase tree cover across the site and provide habitat enhancement. There is also the opportunity to create ecological habitat enhancement through the creation of a new attenuation basins across the site. These attenuation basins will collect the surface water runoff from the site and will be planted with suitable vegetation to encourage wildlife.
The majority of the site will be retained as public open space with significant new planting, delivering biodiversity net gain in excess of policy requirements.
Building with Nature
Taylor Wimpey is proud to be a member of the Homes for Nature programme. This will see the installation of nesting bricks/boxes in every new home and hedgehog highways between gardens.
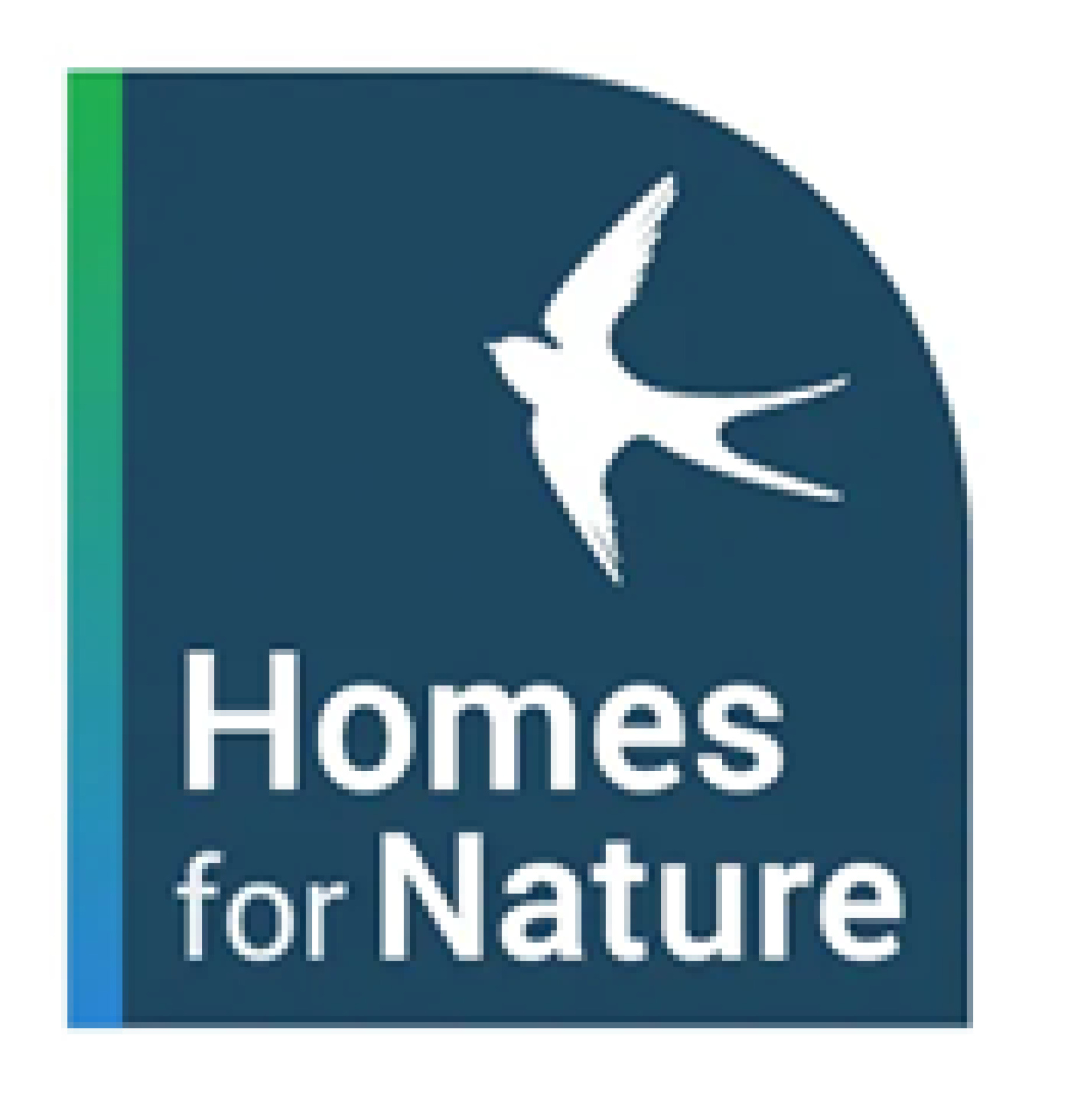
Access and connectivity
Vehicular, cycle and pedestrian access to the new neighbourhood is proposed to be taken via a new priority junction with Aylesbury Road. This junction would be located approximately 500m northwest of the junction with the A3400 Stratford Road.
The access junction would be provided in accordance with the Warwickshire Design Guide, with visibility splays of 120m achieved in both directions from a point 2.4m behind the proposed access give way line. A separate emergency access is also proposed from the B4101 Aylesbury Road via an existing farm access to the site.
A new 3m wide shared footway/cycleway is proposed along both sides of the access road which will tie into existing pedestrian infrastructure which provides a direct and continuous link into Hockley Heath village centre. Tactile paving and dropped kerbs will be included at the site access junction along with a central pedestrian refuge.
The existing public rights of way running through the site will be retained and enhanced within landscaped public open space. These will provide separate pedestrian accesses to the neighbourhood from the existing network, and there will be opportunities to provide connections to these from the new walking routes proposed within the development.
The outline planning application will be supported by a transport assessment which will set out how traffic impacts have been assessed to ensure that the development can be accommodated without significantly impacting the existing network.
Primary vehicular, cycle and pedestrian access will be taken via a new priority junction with Aylesbury Road
Drainage
The site area is located in Flood Zone 1 of the Environment Agency’s flood map for planning, meaning it is at the lowest risk from flooding and is acceptable for housing development.
There is an existing watercourse to the south of the site with an associated surface water flood route and development will avoid this area. Surface water drainage on the site will be managed by a sustainable drainage system (SuDS), incorporating attenuation basins at key locations across the site. These will attenuate surface water runoff from the proposed new neighbourhood. This will ensure that surface water discharge rates do not exceed existing levels and, where possible, will provide betterment over the existing surface water drainage on the site and in the surrounding area. With appropriate planting, the proposed attenuation areas will also deliver biodiversity benefits through the provision of additional wetland habitats.
Archaeology and built heritage
The site is not located within a Conservation Area and there are no listed buildings located on or adjacent to the site.
There are thirteen designated heritage assets recorded within 1km of the boundary of the proposed development site, comprising a Scheduled Monument, one Grade II* Listed Building and eleven Grade II Listed Buildings. There are no designated or non-designated heritage assets within the proposed development site.
Discussions are ongoing with the local planning authority to agree on the appropriate approach to any necessary archaeological mitigation. Assessments of built heritage assets have been carried out to inform the emerging masterplan for the site. To help blend the new housing with the existing landscape and nearby historic areas, landscape planting along the site boundaries is proposed. This will help soften the transition between different land uses and the surrounding built environment.
Other technical considerations
In preparing an outline planning application for the proposed development, a full suite of technical studies is being completed, including highways, flooding and drainage, ecology, utilities, noise, heritage, contamination etc. The results of these studies will be reviewed and considered as plans progress and will be submitted along with the planning application. However, it is not anticipated that there will be any significant technical constraints to delivering a high quality, sustainable new neighbourhood at this site.
Your feedback
Once you have reviewed the information above and viewed the concept masterplan on our interactive map, please take a moment to complete our short feedback questionnaire.
